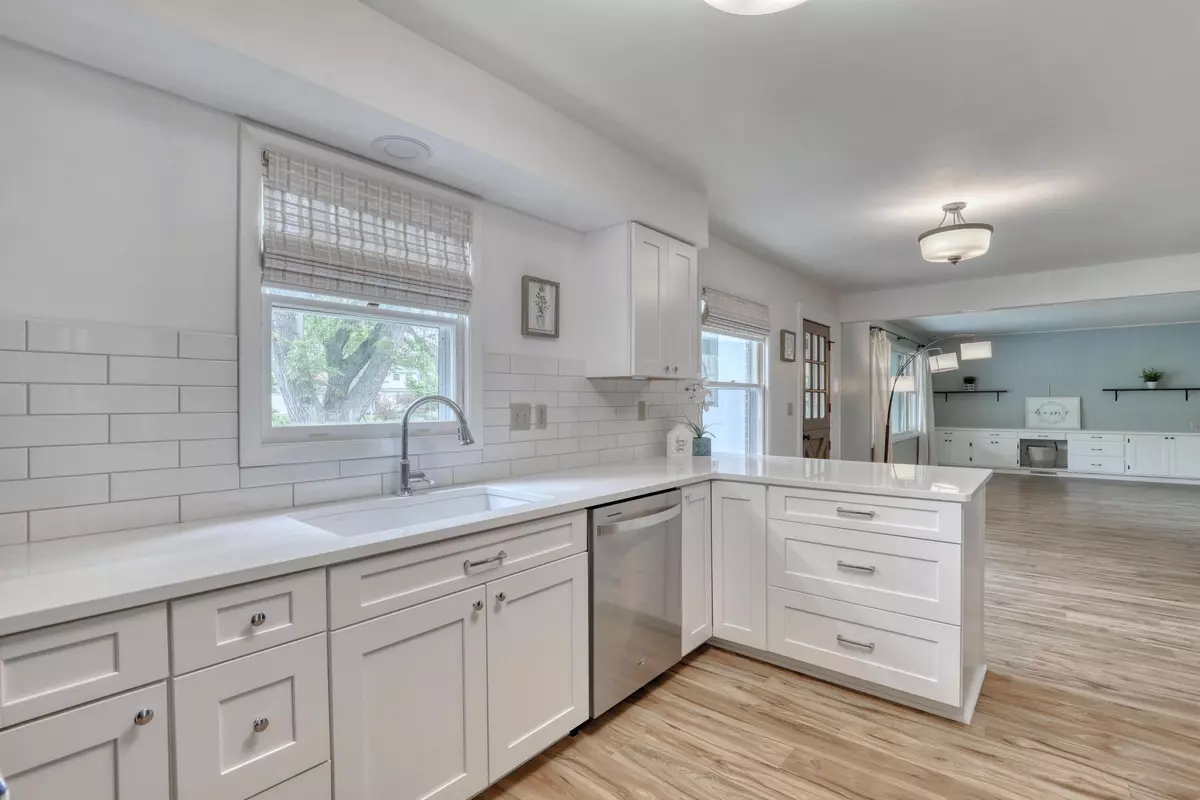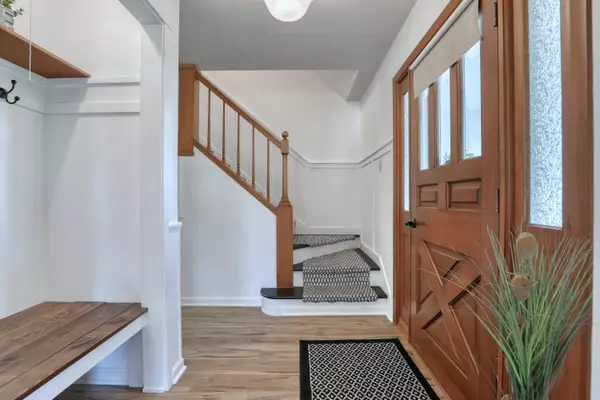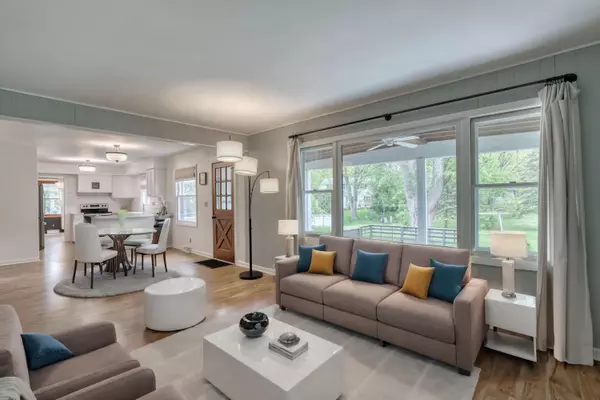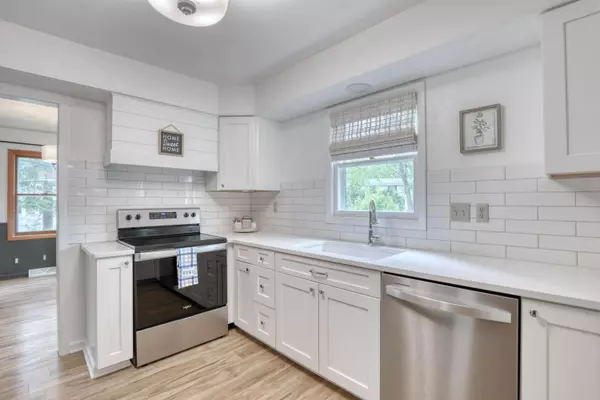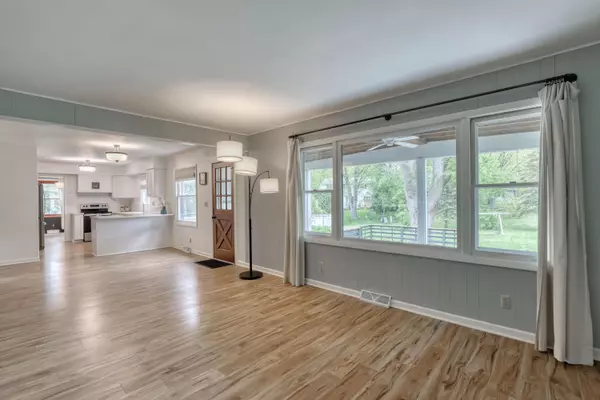Bought with NON MLS
$325,000
$337,000
3.6%For more information regarding the value of a property, please contact us for a free consultation.
4 Beds
2 Baths
1,986 SqFt
SOLD DATE : 09/20/2024
Key Details
Sold Price $325,000
Property Type Single Family Home
Listing Status Sold
Purchase Type For Sale
Square Footage 1,986 sqft
Price per Sqft $163
MLS Listing ID 1882692
Sold Date 09/20/24
Style 2 Story
Bedrooms 4
Full Baths 1
Half Baths 2
Year Built 1967
Annual Tax Amount $4,326
Tax Year 2023
Lot Size 0.460 Acres
Acres 0.46
Property Description
City living with a country feel! This charming colonial home has character and great bones. As you enter you will find not one, but two spacious living rooms with hardwood flooring and a remodeled kitchen with beautiful modern appliances and countertops. Upstairs, four bedrooms offer cozy retreats with with a full bathroom, for a large or growing family . The basement boasts an extra room along with a storm shelter and potential for a second full bathroom with toilet, sink and shower installed. Outside, enjoy the semi-private backyard on nearly a half acre lot with a large covered porch, deck and firepit area. Basement also offers walk out to yard. Don't miss out on this property in a great, quiet neighborhood with access to Buttermilk Creek Park. Some rooms virtually staged.
Location
State WI
County Fond Du Lac
Zoning RES
Rooms
Basement Full, Partially Finished, Radon Mitigation, Shower, Sump Pump, Walk Out/Outer Door
Interior
Interior Features Cable TV Available, Central Vacuum, High Speed Internet, Wood or Sim. Wood Floors
Heating Natural Gas
Cooling Central Air, Forced Air
Flooring No
Appliance Dishwasher, Dryer, Microwave, Oven, Range, Refrigerator, Washer, Water Softener Owned
Exterior
Exterior Feature Brick, Pressed Board
Parking Features Electric Door Opener, Heated
Garage Spaces 2.5
Accessibility Level Drive, Open Floor Plan
Building
Lot Description Sidewalk
Architectural Style Colonial
Schools
Elementary Schools Pier
Middle Schools Theisen
High Schools Fond Du Lac
School District Fond Du Lac
Read Less Info
Want to know what your home might be worth? Contact us for a FREE valuation!

Our team is ready to help you sell your home for the highest possible price ASAP

Copyright 2025 Multiple Listing Service, Inc. - All Rights Reserved
"My job is to find and attract mastery-based agents to the office, protect the culture, and make sure everyone is happy! "
W240N3485 Pewaukee Rd, Pewaukee, WI, 53072, United States

