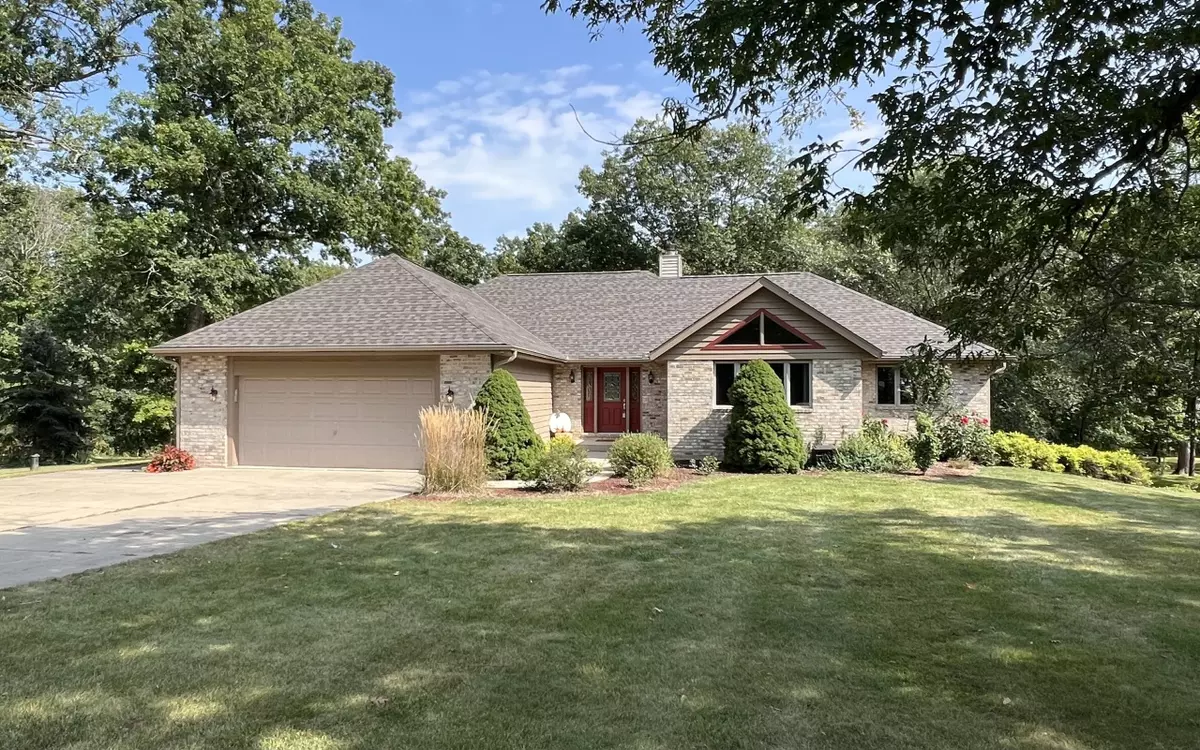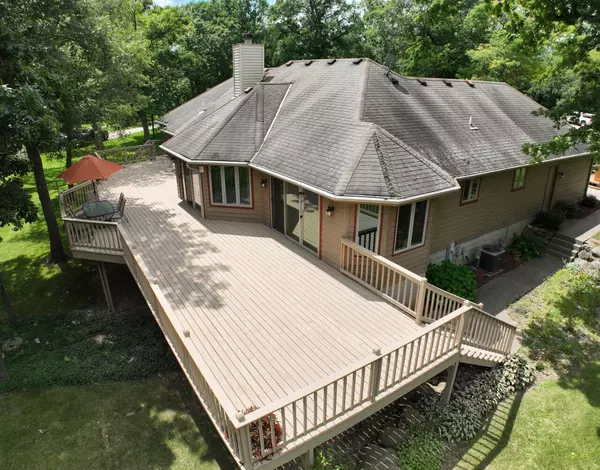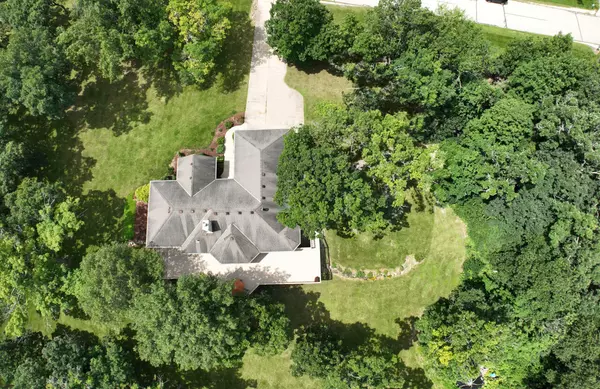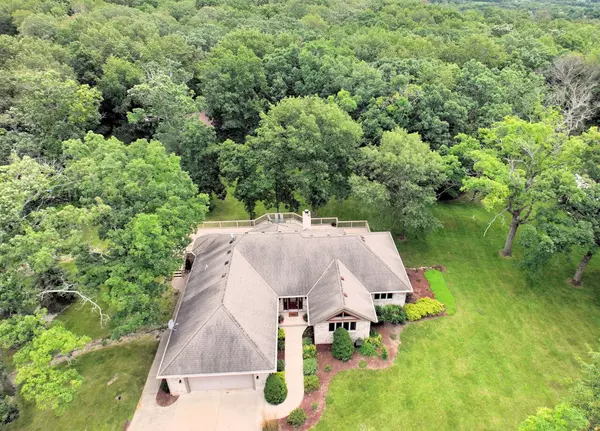Bought with NON MLS
$625,000
$650,000
3.8%For more information regarding the value of a property, please contact us for a free consultation.
3 Beds
4 Baths
3,466 SqFt
SOLD DATE : 10/11/2024
Key Details
Sold Price $625,000
Property Type Single Family Home
Listing Status Sold
Purchase Type For Sale
Square Footage 3,466 sqft
Price per Sqft $180
MLS Listing ID 1887419
Sold Date 10/11/24
Style 1 Story,Exposed Basement
Bedrooms 3
Full Baths 4
Year Built 1996
Annual Tax Amount $4,761
Tax Year 2023
Lot Size 2.070 Acres
Acres 2.07
Property Description
Spacious ranch-style home with walk-out LL, nestled on a serene 2-acre lot. Open floorplan provides a seamless flow, perfect for entertaining and everyday living. Abundance of windows and views from the expansive deck, also accessible directly from the primary bedroom through patio doors. Kitchen is generously sized, while the living room boasts a NFP and a wet bar. LL features a full rec room equipped with another wet bar & a pool table. Enjoy your favorite music with the whole house speaker system. Property includes a large pole barn, perfect for hobby space or additional storage. This home combines comfort, style and ample space, both indoors & out. New carpeting on main floor '24; Furnace & AC '20; water heater '24; roof, gutters, downspouts & leaf guard to be installed by Labor Day.
Location
State WI
County Waukesha
Zoning RES
Rooms
Basement Block, Finished, Full, Full Size Windows, Shower, Walk Out/Outer Door
Interior
Interior Features Natural Fireplace, Vaulted Ceiling(s), Walk-In Closet(s), Wet Bar
Heating Natural Gas
Cooling Central Air, Forced Air
Flooring No
Appliance Dishwasher, Disposal, Dryer, Microwave, Other, Range, Refrigerator, Washer, Water Softener Owned
Exterior
Exterior Feature Brick, Wood
Parking Features Electric Door Opener
Garage Spaces 2.5
Accessibility Bedroom on Main Level, Laundry on Main Level, Open Floor Plan
Building
Architectural Style Ranch
Schools
Middle Schools Park View
High Schools Mukwonago
School District Mukwonago
Read Less Info
Want to know what your home might be worth? Contact us for a FREE valuation!

Our team is ready to help you sell your home for the highest possible price ASAP

Copyright 2025 Multiple Listing Service, Inc. - All Rights Reserved
"My job is to find and attract mastery-based agents to the office, protect the culture, and make sure everyone is happy! "
W240N3485 Pewaukee Rd, Pewaukee, WI, 53072, United States






