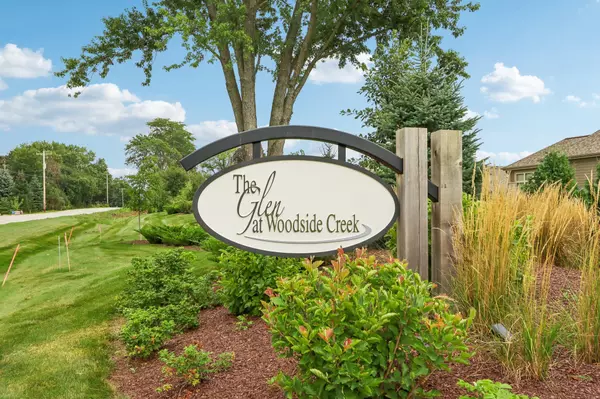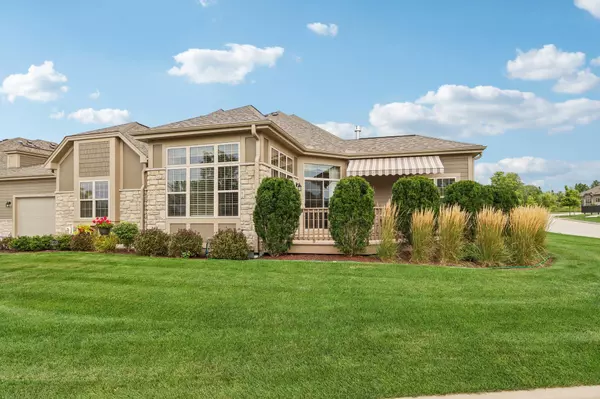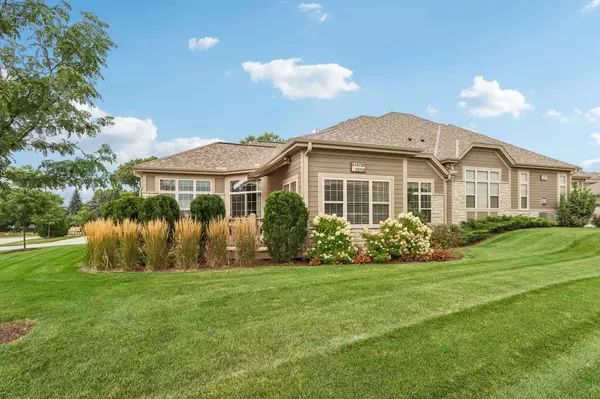Bought with Kathleen Hansen & Associates. LLC
$680,000
$686,900
1.0%For more information regarding the value of a property, please contact us for a free consultation.
2 Beds
2 Baths
2,006 SqFt
SOLD DATE : 11/04/2024
Key Details
Sold Price $680,000
Property Type Condo
Listing Status Sold
Purchase Type For Sale
Square Footage 2,006 sqft
Price per Sqft $338
MLS Listing ID 1889355
Sold Date 11/04/24
Style Ranch,Side X Side
Bedrooms 2
Full Baths 2
Condo Fees $335
Year Built 2020
Annual Tax Amount $6,078
Tax Year 2023
Property Description
The Glen at Woodside Creek! Gorgeous Ranch Condo loaded with upgrades and custom design! Approx 2000 square feet and open concept with high ceilings and walls of windows. Great Rm has doors to Deck with Awning. Separate Den/Office. Entertain in your Gourmet Kitchen w/ Quartz counters, snack bar, Dinette, High end appliances. Loaded with cabinets for storage and more. Formal Dining Rm for the Holidays! Huge primary Suite with Custom Closet, Double sinks and walk in Shower. Split floor plan w/ 2nd Bedroom and 2nd full bath. Amazing Mudroom/ Laundry area with walk in Pantry and drop area. Spotless 2 car garage w/ epoxy floor. Lower level w/ egress window, high ceilings and plumbed for future 3rd Bath. Walk to Private Club House offering, Pool, Fitness Center, Library and Huge party Room!
Location
State WI
County Waukesha
Zoning Res
Rooms
Basement 8+ Ceiling, Full, Full Size Windows, Poured Concrete, Radon Mitigation, Stubbed for Bathroom, Sump Pump
Interior
Heating Natural Gas
Cooling Central Air, Forced Air
Flooring No
Appliance Dishwasher, Disposal, Dryer, Microwave, Oven, Range, Refrigerator, Washer
Exterior
Exterior Feature Fiber Cement, Low Maintenance Trim, Stone
Parking Features Opener Included, Private Garage
Garage Spaces 2.0
Amenities Available Clubhouse, Common Green Space, Exercise Room, Near Public Transit, Outdoor Pool, Walking Trail
Accessibility Bedroom on Main Level, Full Bath on Main Level, Laundry on Main Level, Open Floor Plan
Building
Unit Features Cable TV Available,Gas Fireplace,High Speed Internet,In-Unit Laundry,Pantry,Patio/Porch,Private Entry,Security System,Walk-In Closet(s),Wood or Sim. Wood Floors
Entry Level 1 Story
Schools
Elementary Schools Burleigh
Middle Schools Pilgrim Park
High Schools Brookfield East
School District Elmbrook
Others
Pets Allowed Y
Pets Allowed 2 Dogs OK, Breed Restrictions, Cat(s) OK, Small Pets OK
Read Less Info
Want to know what your home might be worth? Contact us for a FREE valuation!

Our team is ready to help you sell your home for the highest possible price ASAP

Copyright 2024 Multiple Listing Service, Inc. - All Rights Reserved

"My job is to find and attract mastery-based agents to the office, protect the culture, and make sure everyone is happy! "
W240N3485 Pewaukee Rd, Pewaukee, WI, 53072, United States






