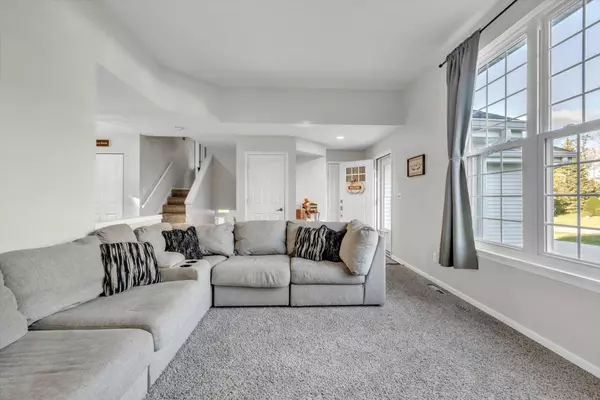Bought with NON MLS
$440,000
$424,900
3.6%For more information regarding the value of a property, please contact us for a free consultation.
3 Beds
2 Baths
1,994 SqFt
SOLD DATE : 12/06/2024
Key Details
Sold Price $440,000
Property Type Single Family Home
Listing Status Sold
Purchase Type For Sale
Square Footage 1,994 sqft
Price per Sqft $220
MLS Listing ID 1896195
Sold Date 12/06/24
Style Multi-Level,Tri-Level
Bedrooms 3
Full Baths 2
Year Built 1996
Annual Tax Amount $4,024
Tax Year 2023
Lot Size 0.400 Acres
Acres 0.4
Property Description
This Hamilton School District tri-level has been wonderfully updated and maintained. The inviting front entrance brings you to the sizable living room. Main level also features a tastefully remodeled kitchen with a dedicated dining area + easy access to tiered deck through patio doors. Upstairs you'll find a full bathroom and 2 generous bedrooms including primary w/ WIC. Lower level includes a large family room with GFP + walkout access to patio and BIG backyard + a 3rd bedroom and full bath. Basement includes plenty of room for storage, work, or additional living space. Many major updates in last 5 years or so. See docs for complete list. Highlights include roof, doors, h20 heater, furance and A/C, well pressure tank and water treatment equipment, garage EDO, too much to list here!
Location
State WI
County Waukesha
Zoning RES
Rooms
Basement Block, Full, Partial, Partially Finished, Radon Mitigation, Sump Pump
Interior
Interior Features Gas Fireplace, Walk-In Closet(s), Wood or Sim. Wood Floors
Heating Natural Gas
Cooling Central Air, Forced Air
Flooring No
Appliance Dishwasher, Disposal, Microwave, Oven, Range, Refrigerator, Water Softener Owned
Exterior
Exterior Feature Vinyl
Parking Features Electric Door Opener
Garage Spaces 2.0
Building
Lot Description Corner Lot
Architectural Style Contemporary, Other
Schools
Middle Schools Templeton
High Schools Hamilton
School District Hamilton
Read Less Info
Want to know what your home might be worth? Contact us for a FREE valuation!
Our team is ready to help you sell your home for the highest possible price ASAP

Copyright 2025 Multiple Listing Service, Inc. - All Rights Reserved
"My job is to find and attract mastery-based agents to the office, protect the culture, and make sure everyone is happy! "
W240N3485 Pewaukee Rd, Pewaukee, WI, 53072, United States






