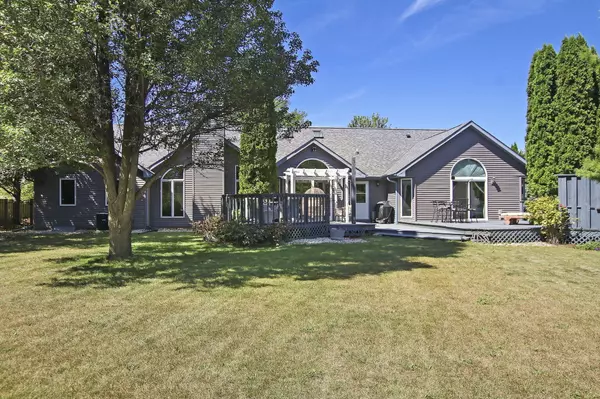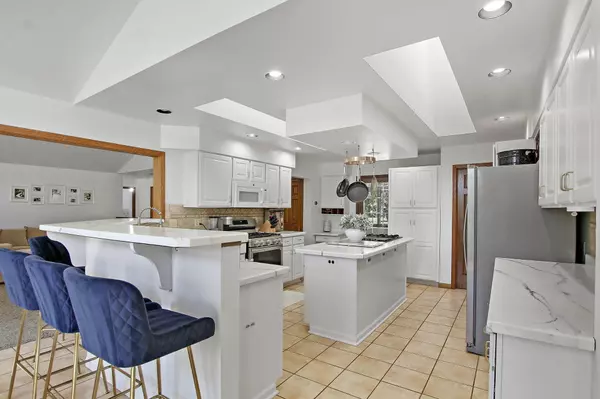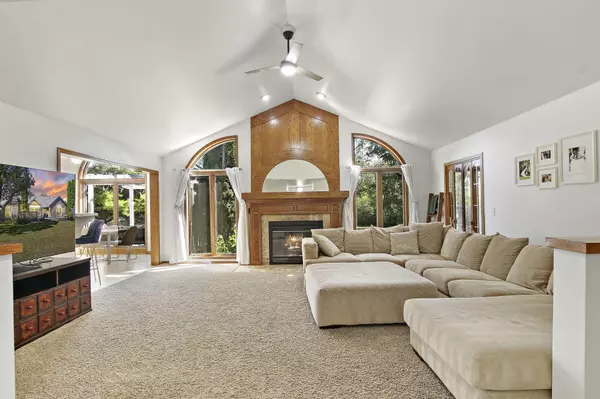Bought with Keller Williams Realty-Milwaukee Southwest
$560,000
$560,000
For more information regarding the value of a property, please contact us for a free consultation.
3 Beds
2.5 Baths
2,842 SqFt
SOLD DATE : 12/13/2024
Key Details
Sold Price $560,000
Property Type Single Family Home
Listing Status Sold
Purchase Type For Sale
Square Footage 2,842 sqft
Price per Sqft $197
Subdivision Foxmoor Estates
MLS Listing ID 1895907
Sold Date 12/13/24
Style 1 Story
Bedrooms 3
Full Baths 2
Half Baths 1
HOA Fees $18/ann
Year Built 1995
Annual Tax Amount $5,856
Tax Year 2023
Lot Size 0.860 Acres
Acres 0.86
Property Description
DON'T MISS THIS SECOND CHANCE TO MAKE THIS HOME YOURS. Welcome to this spacious split ranch in Foxmoor Estates! Perfect for entertaining, with great room, formal dining,versatile den/office, and over 2800 sq ft on the first floor. Features 3 beds, 2.5 baths, 3-car extra long finished garage that can fit your boat, large truck, etc. Large fenced lot with mature trees for outdoor enjoyment. The unfinished basement offers great potential, with a radon mitigation system. Recent updates include fresh paint, siding, gutters, downspouts, landscaping, garage, kitchen window, mud room appliances, master bed patio door. Kitchen boasts painted cabinets, new counters, appliances, and fixtures.
Location
State WI
County Kenosha
Zoning residential
Rooms
Basement Full, Poured Concrete, Radon Mitigation, Sump Pump
Interior
Interior Features Cable TV Available, Hot Tub, Kitchen Island, Natural Fireplace, Pantry, Split Bedrooms, Vaulted Ceiling(s), Walk-In Closet(s), Wood or Sim. Wood Floors
Heating Natural Gas
Cooling Central Air, Forced Air
Flooring No
Appliance Cooktop, Dishwasher, Disposal, Dryer, Microwave, Oven, Range, Refrigerator, Washer
Exterior
Exterior Feature Brick, Vinyl
Parking Features Electric Door Opener
Garage Spaces 3.0
Accessibility Bedroom on Main Level, Full Bath on Main Level, Laundry on Main Level, Open Floor Plan
Building
Architectural Style Ranch
Schools
Elementary Schools Prairie Lane
Middle Schools Lance
High Schools Tremper
School District Kenosha
Read Less Info
Want to know what your home might be worth? Contact us for a FREE valuation!

Our team is ready to help you sell your home for the highest possible price ASAP

Copyright 2025 Multiple Listing Service, Inc. - All Rights Reserved
"My job is to find and attract mastery-based agents to the office, protect the culture, and make sure everyone is happy! "
W240N3485 Pewaukee Rd, Pewaukee, WI, 53072, United States






