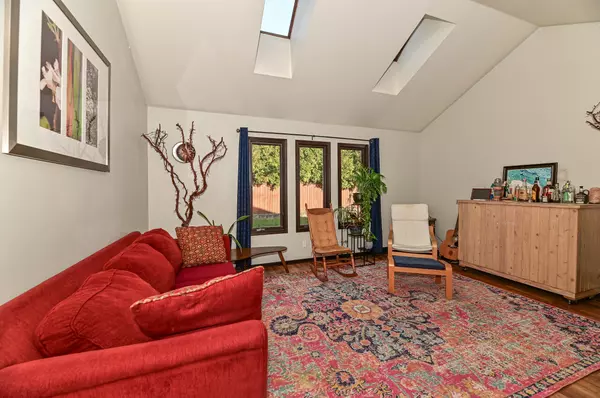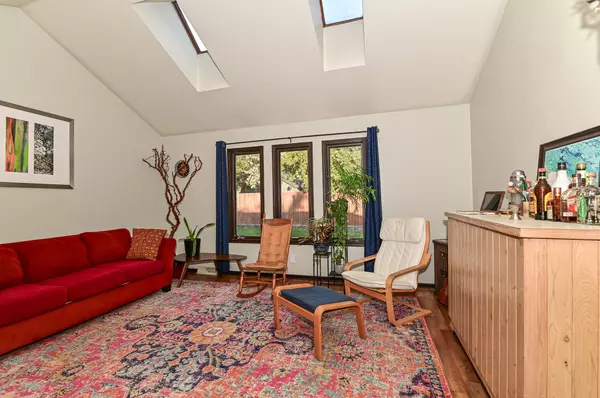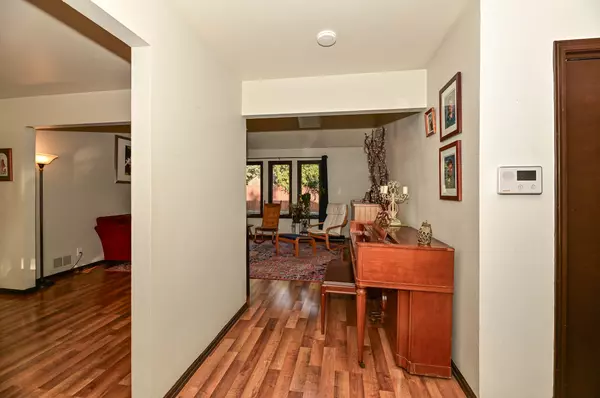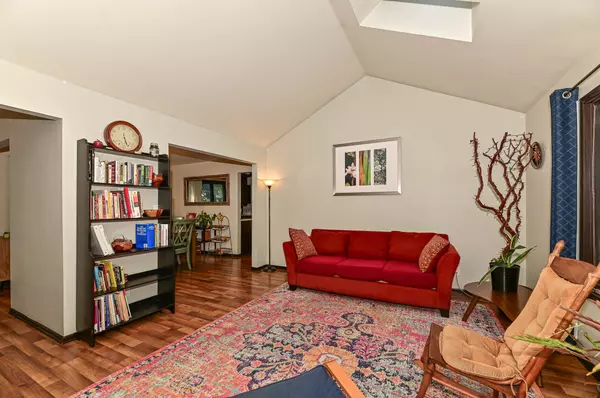Bought with RE/MAX Advantage Realty
$406,000
$399,000
1.8%For more information regarding the value of a property, please contact us for a free consultation.
4 Beds
3.5 Baths
2,874 SqFt
SOLD DATE : 01/02/2025
Key Details
Sold Price $406,000
Property Type Single Family Home
Listing Status Sold
Purchase Type For Sale
Square Footage 2,874 sqft
Price per Sqft $141
Subdivision Woodlawn Terrace
MLS Listing ID 1897388
Sold Date 01/02/25
Style 1 Story
Bedrooms 4
Full Baths 3
Half Baths 1
Year Built 1992
Annual Tax Amount $4,042
Tax Year 2024
Lot Size 0.300 Acres
Acres 0.3
Lot Dimensions 108x120
Property Description
This home seamlessly blends modern elegance w/ charming comfort. The open-concept LR is perfect for entertaining or cozy nights in, natural fireplace & doors that lead to the inviting patio. The kitchen has quartz countertops, abundant cabinetry & SS appliances.Natural light floods DR & a versatile flex rm w/ vaulted ceilings & skylights, creating a warm & welcoming atmosphere. The primary BR has dual closets & en-suite w/ upgraded tile, double sinks & a smart mirror.Renovated basement offers crisp white walls & a lg bonus room/bedroom w/ an egress window--a blank canvas! Renovations were completed by licensed contractors w/ permits & come w/ a lifetime warranty.Landscaped space w/ a large, fully fenced yard. Easy access to shopping, dining, groceries, & commuting!
Location
State WI
County Kenosha
Zoning SFR
Rooms
Basement Full, Partially Finished, Poured Concrete, Radon Mitigation, Shower, Sump Pump
Interior
Interior Features Cable TV Available, Natural Fireplace, Skylight, Vaulted Ceiling(s), Wood or Sim. Wood Floors
Heating Natural Gas
Cooling Central Air, Forced Air
Flooring No
Appliance Dishwasher, Dryer, Microwave, Oven, Refrigerator, Washer
Exterior
Exterior Feature Wood
Parking Features Electric Door Opener
Garage Spaces 2.5
Accessibility Bedroom on Main Level, Full Bath on Main Level
Building
Lot Description Adjacent to Park/Greenway, Corner Lot, Fenced Yard, Near Public Transit
Architectural Style Contemporary, Ranch
Schools
Elementary Schools Forest Park
Middle Schools Lance
High Schools Indian Trail Hs & Academy
School District Kenosha
Read Less Info
Want to know what your home might be worth? Contact us for a FREE valuation!

Our team is ready to help you sell your home for the highest possible price ASAP

Copyright 2025 Multiple Listing Service, Inc. - All Rights Reserved
"My job is to find and attract mastery-based agents to the office, protect the culture, and make sure everyone is happy! "
W240N3485 Pewaukee Rd, Pewaukee, WI, 53072, United States






