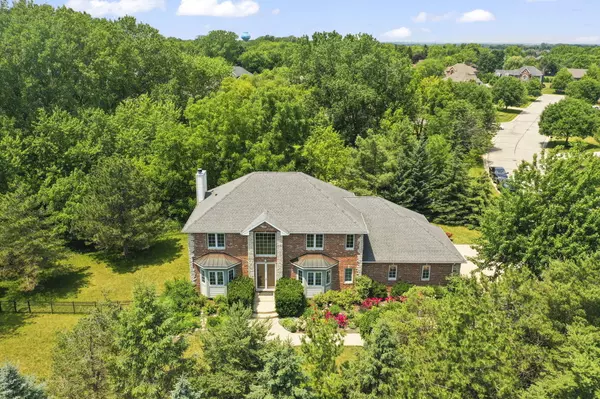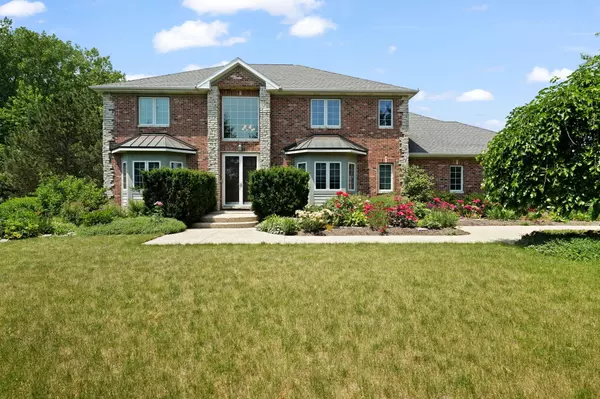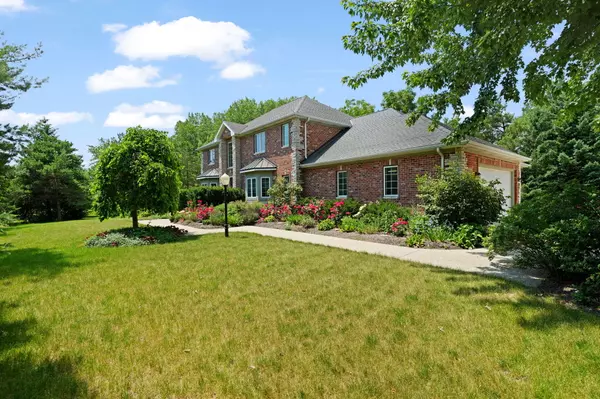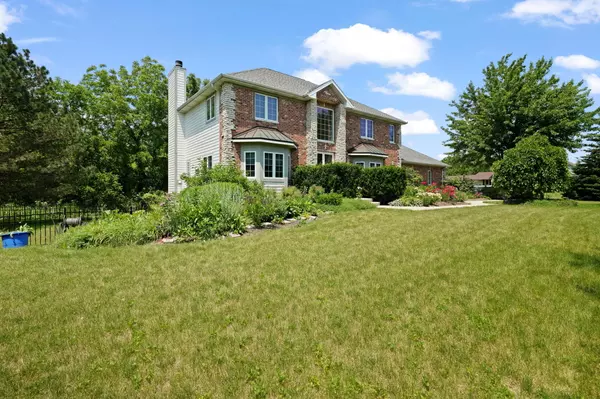Bought with RealtyPro Professional Real Estate Group
$700,000
$699,999
For more information regarding the value of a property, please contact us for a free consultation.
6 Beds
4.5 Baths
4,134 SqFt
SOLD DATE : 01/24/2025
Key Details
Sold Price $700,000
Property Type Single Family Home
Listing Status Sold
Purchase Type For Sale
Square Footage 4,134 sqft
Price per Sqft $169
Subdivision Springbrook Meadows
MLS Listing ID 1893171
Sold Date 01/24/25
Style 2 Story
Bedrooms 6
Full Baths 4
Half Baths 1
HOA Fees $27/ann
Year Built 2003
Annual Tax Amount $9,247
Tax Year 2023
Lot Size 0.500 Acres
Acres 0.5
Lot Dimensions 138 x 158
Property Description
Outstanding value in this STUNNING Executive Custom built home located in beautiful Springbrook Meadows one of Pleasant Prairies most Prestigious subdivisions. This stunning architecturally designed home offers 4100 sq ft, 6 bedrooms and 4.5 baths. From the stunning brick and stone exterior this home is sure to impress. Featured as the model home when built. This home offers a gourmet kitchen with granite counter tops, high end Viking appliances w/island. Large master suite with tranquil tub, duel sinks and enormous walk-in closet. Main level laundry room, formal LR and DR room. Finished lower level with rec-room, full bath, 2 bedrooms, den or office. Home backs up to a conservancy offering a park like setting fenced yard. 3 car garage with private entrance to basement.
Location
State WI
County Kenosha
Zoning RES
Rooms
Basement Finished, Full, Poured Concrete, Radon Mitigation, Shower, Sump Pump, Walk Out/Outer Door
Interior
Interior Features Cable TV Available, Gas Fireplace, High Speed Internet, Kitchen Island, Pantry, Walk-In Closet(s), Wood or Sim. Wood Floors
Heating Natural Gas
Cooling Central Air, Zoned Heating
Flooring No
Appliance Dishwasher, Disposal, Dryer, Oven, Range, Refrigerator, Washer
Exterior
Exterior Feature Brick, Fiber Cement, Low Maintenance Trim, Stone
Parking Features Access to Basement, Electric Door Opener
Garage Spaces 3.0
Accessibility Laundry on Main Level
Building
Lot Description Fenced Yard, Wooded
Architectural Style Contemporary
Schools
Elementary Schools Prairie Lane
Middle Schools Mahone
High Schools Indian Trail Hs & Academy
School District Kenosha
Read Less Info
Want to know what your home might be worth? Contact us for a FREE valuation!

Our team is ready to help you sell your home for the highest possible price ASAP

Copyright 2025 Multiple Listing Service, Inc. - All Rights Reserved
"My job is to find and attract mastery-based agents to the office, protect the culture, and make sure everyone is happy! "
W240N3485 Pewaukee Rd, Pewaukee, WI, 53072, United States






