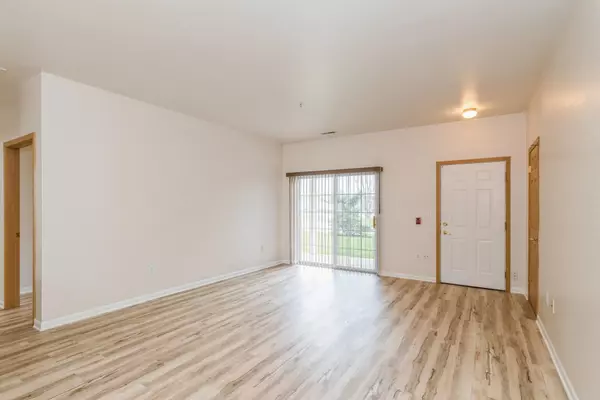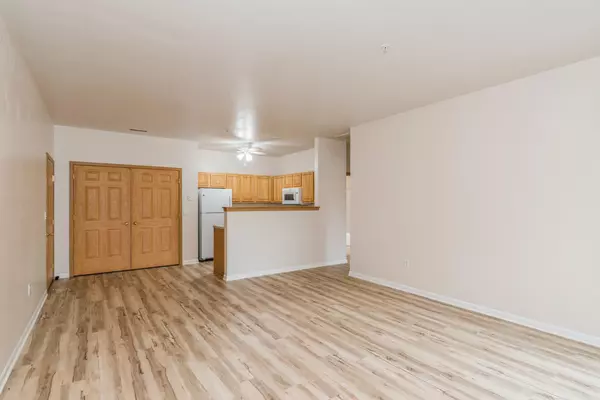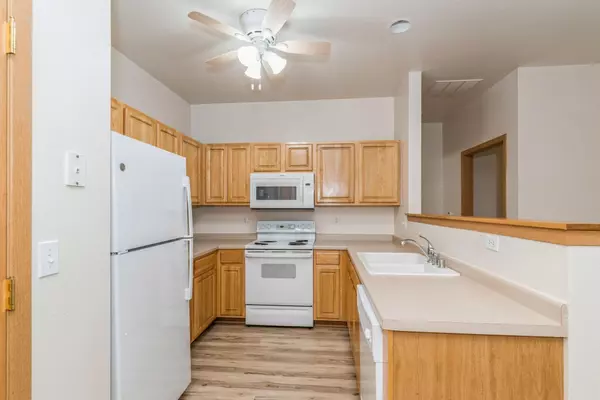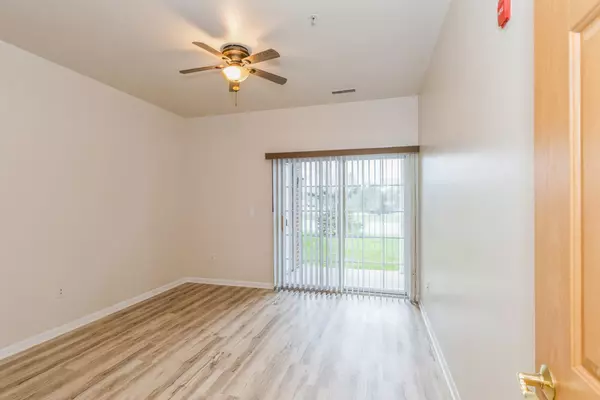Bought with Compass Wisconsin-Lake Geneva
$160,000
$160,000
For more information regarding the value of a property, please contact us for a free consultation.
1 Bed
1 Bath
768 SqFt
SOLD DATE : 02/14/2025
Key Details
Sold Price $160,000
Property Type Condo
Listing Status Sold
Purchase Type For Sale
Square Footage 768 sqft
Price per Sqft $208
Subdivision Meadowland Villa
MLS Listing ID 1899701
Sold Date 02/14/25
Style Two Story
Bedrooms 1
Full Baths 1
Condo Fees $344
Year Built 2003
Annual Tax Amount $1,716
Tax Year 2023
Lot Dimensions Comon
Property Description
This inviting open-concept condominium is located in the Meadowland Villa subdivision of Pleasant Prairie. The unit features sleek laminate flooring throughout, with a spacious living room that opens to a private concrete patio via a sliding glass door. The kitchen has a breakfast bar that looks onto the living room. The bathroom offers a white vanity with chrome fixtures, while the master bedroom includes a walk-in closet and its own sliding glass door to the patio. In addition to the attached one-car garage, there is an extra resident parking space in the lot as well as guest parking near the building and by the clubhouse. The clubhouse is available for rent to residents. This condo is ideally located near shops, restaurants, and offers easy access to Highway 94, perfect for commuters.
Location
State WI
County Kenosha
Zoning R-11
Rooms
Basement None, Slab
Interior
Heating Natural Gas
Cooling Central Air, Forced Air
Flooring No
Appliance Dishwasher, Dryer, Microwave, Range, Refrigerator, Washer
Exterior
Exterior Feature Brick, Vinyl
Parking Features Opener Included, Private Garage
Garage Spaces 1.0
Amenities Available Clubhouse, Common Green Space
Accessibility Bedroom on Main Level, Full Bath on Main Level, Laundry on Main Level, Open Floor Plan
Building
Unit Features In-Unit Laundry,Patio/Porch,Private Entry,Walk-In Closet(s),Wood or Sim. Wood Floors
Entry Level 1 Story
Schools
Elementary Schools Prairie Lane
Middle Schools Mahone
High Schools Indian Trail Hs & Academy
School District Kenosha
Others
Pets Allowed Y
Pets Allowed 2 Dogs OK, Cat(s) OK, Other Restrictions Apply, Weight Restrictions
Read Less Info
Want to know what your home might be worth? Contact us for a FREE valuation!
Our team is ready to help you sell your home for the highest possible price ASAP

Copyright 2025 Multiple Listing Service, Inc. - All Rights Reserved
"My job is to find and attract mastery-based agents to the office, protect the culture, and make sure everyone is happy! "
W240N3485 Pewaukee Rd, Pewaukee, WI, 53072, United States






