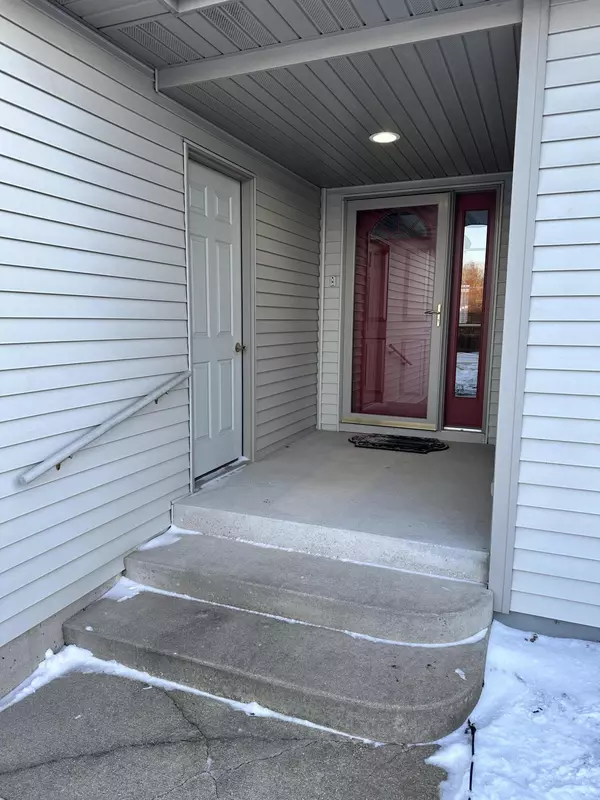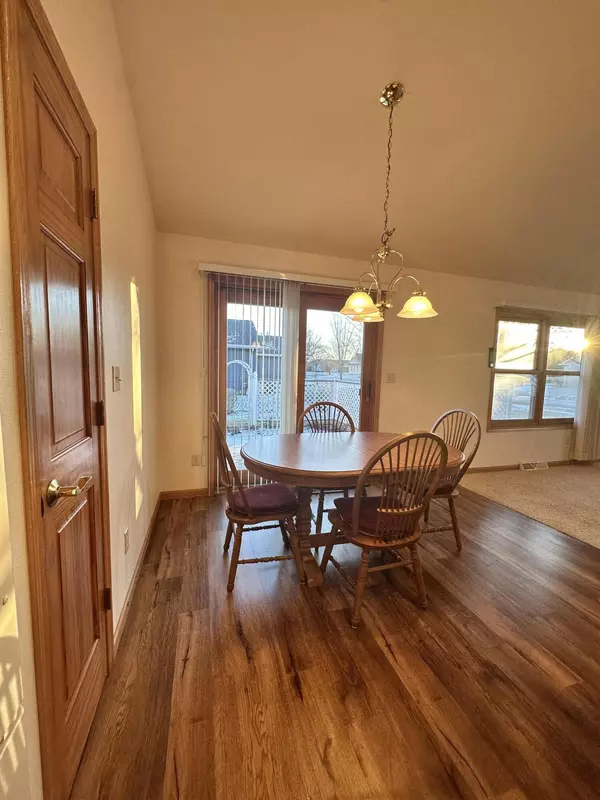Bought with Greystone Asset, LLC
$313,700
$299,900
4.6%For more information regarding the value of a property, please contact us for a free consultation.
3 Beds
2 Baths
1,668 SqFt
SOLD DATE : 02/14/2025
Key Details
Sold Price $313,700
Property Type Condo
Listing Status Sold
Purchase Type For Sale
Square Footage 1,668 sqft
Price per Sqft $188
Subdivision Eagle Hills
MLS Listing ID 1904885
Sold Date 02/14/25
Style Ranch
Bedrooms 3
Full Baths 2
Year Built 2003
Annual Tax Amount $3,409
Tax Year 2023
Property Description
Meticulously maintained condo with NO CONDO FEES! Original owner! Looking for a one story home offering a modern open concept, look no further! You'll find the entry to be very welcoming and the gathering spaces of the kitchen, eat-in dining and living room are all open floorplan with vaulted ceilings, fireplace & access to outdoor patio! A requested floorplan by most, offering privacy between bedrooms and on-suite. First floor laundry with access to the insulated and drywalled 2.5 car garage. Hire out or do yourself for the snow/lawn care, the choice is yours! Full LL with poured concrete and plumbed for a future bath! See list of property updates for ages and list of updates. Location, Location, Location! Welcome home!
Location
State WI
County Sheboygan
Zoning Residential
Body of Water NA
Rooms
Basement Full, Poured Concrete
Interior
Heating Natural Gas
Cooling Central Air, Forced Air
Flooring No
Appliance Dishwasher, Dryer, Microwave, Other, Oven, Refrigerator, Washer, Water Softener Owned
Exterior
Exterior Feature Aluminum/Steel, Vinyl
Parking Features 2 or more Spaces Assigned, Private Garage
Garage Spaces 2.5
Amenities Available Laundry
Accessibility Bedroom on Main Level, Full Bath on Main Level, Laundry on Main Level, Open Floor Plan, Stall Shower
Building
Unit Features Cable TV Available,Gas Fireplace,High Speed Internet,In-Unit Laundry,Kitchen Island,Pantry,Patio/Porch,Vaulted Ceiling(s),Walk-In Closet(s)
Entry Level 1 Story
Schools
Elementary Schools Plymouth Joint
Middle Schools Riverview
High Schools Plymouth
School District Plymouth Joint
Others
Pets Allowed Y
Read Less Info
Want to know what your home might be worth? Contact us for a FREE valuation!
Our team is ready to help you sell your home for the highest possible price ASAP

Copyright 2025 Multiple Listing Service, Inc. - All Rights Reserved
"My job is to find and attract mastery-based agents to the office, protect the culture, and make sure everyone is happy! "
W240N3485 Pewaukee Rd, Pewaukee, WI, 53072, United States






