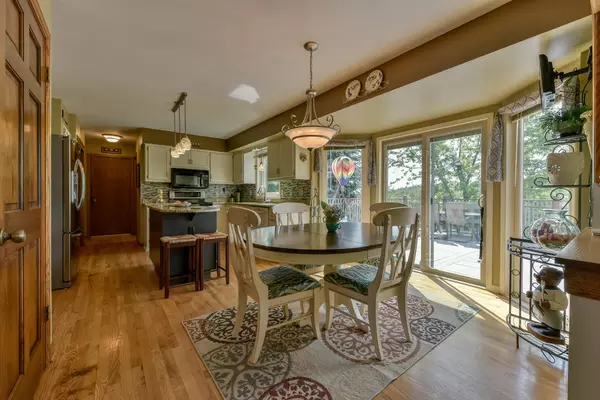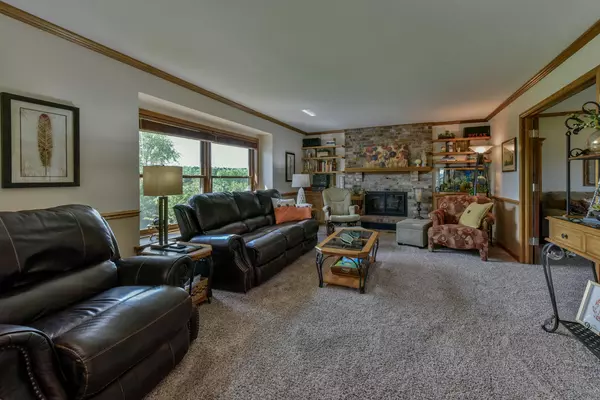Bought with RE/MAX Realty Pros~Hales Corners
$391,750
$399,900
2.0%For more information regarding the value of a property, please contact us for a free consultation.
4 Beds
3.5 Baths
3,514 SqFt
SOLD DATE : 11/27/2018
Key Details
Sold Price $391,750
Property Type Single Family Home
Listing Status Sold
Purchase Type For Sale
Square Footage 3,514 sqft
Price per Sqft $111
Subdivision High View Estates
MLS Listing ID 1591072
Sold Date 11/27/18
Style 2 Story,Exposed Basement
Bedrooms 4
Full Baths 3
Half Baths 1
Year Built 1995
Annual Tax Amount $4,054
Tax Year 2017
Lot Size 1.010 Acres
Acres 1.01
Property Description
PRICE REDUCTION DON'T MISS OUT-ON THS BEAUTIFUL HOME ON A BEAUTIFUL LOT. This lovely home has it ALL, inside and outside. The sellers have meticulously maintained and updated this 4 bedroom 3.5 bath in High View Estates Subdivision. It sits on a gorgeous lot that is just over an acre. You will find a recently updated kitchen with granite and SS appliances, patio doors that walk out onto a maintenance free deck that overlooks a conservancy located behind the home. Finished lower level walkout offers approx 1200 sq ft. All of the MAJOR TICKET ITEMS HAVE BEEN TAKEN CARE OF-Newer roof, siding, windows, and newly painted exterior-cedar & stucco WITH updated kitchen and baths. Nothing to do but move in!
Location
State WI
County Waukesha
Zoning Residential
Rooms
Basement Block, Finished, Full, Sump Pump, Walk Out/Outer Door
Interior
Interior Features Natural Fireplace, Walk-In Closet(s)
Heating Natural Gas
Cooling Central Air, Forced Air
Flooring No
Appliance Dishwasher, Disposal, Dryer, Microwave, Oven/Range, Refrigerator, Washer, Water Softener Owned
Exterior
Exterior Feature Brick, Vinyl, Wood
Parking Features Electric Door Opener
Garage Spaces 3.5
Accessibility Laundry on Main Level
Building
Architectural Style Colonial
Schools
Middle Schools Park View
High Schools Mukwonago
School District Mukwonago
Read Less Info
Want to know what your home might be worth? Contact us for a FREE valuation!

Our team is ready to help you sell your home for the highest possible price ASAP

Copyright 2025 Multiple Listing Service, Inc. - All Rights Reserved
"My job is to find and attract mastery-based agents to the office, protect the culture, and make sure everyone is happy! "
W240N3485 Pewaukee Rd, Pewaukee, WI, 53072, United States






