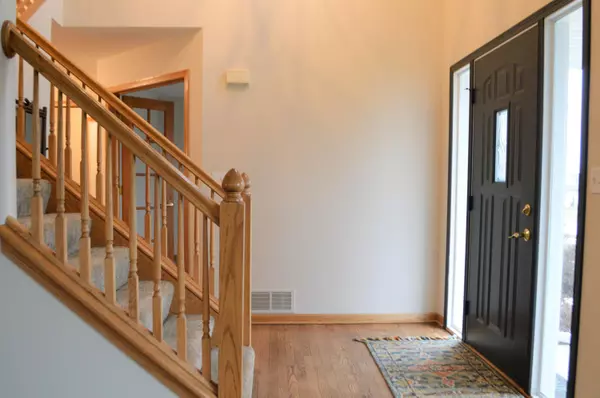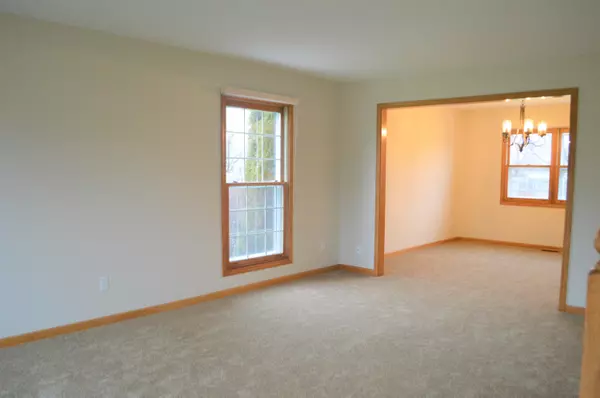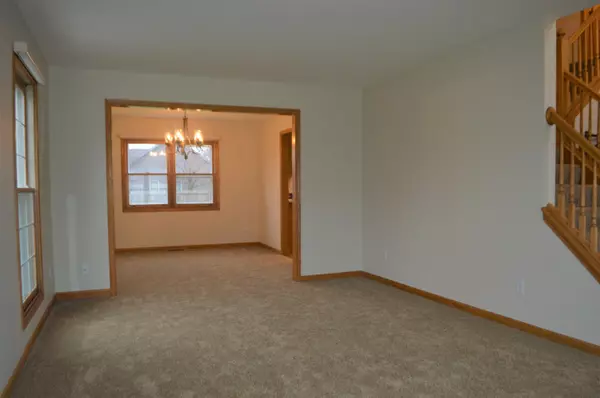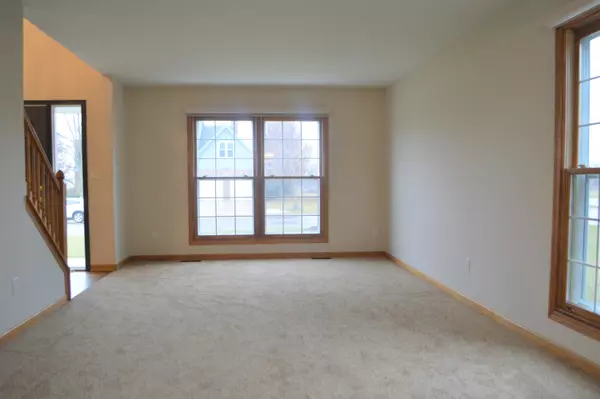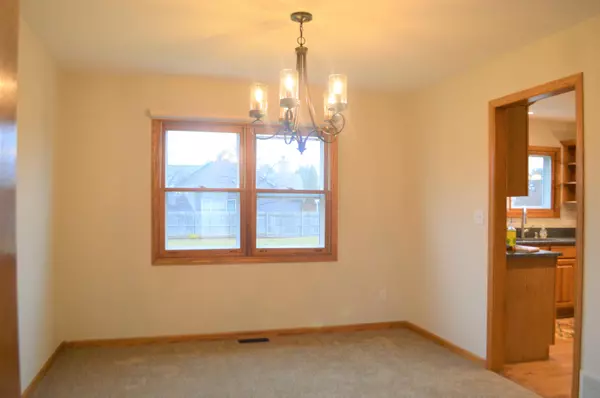Bought with Bear Realty , Inc. Ken
$367,000
$367,000
For more information regarding the value of a property, please contact us for a free consultation.
4 Beds
3.5 Baths
3,063 SqFt
SOLD DATE : 02/14/2019
Key Details
Sold Price $367,000
Property Type Single Family Home
Listing Status Sold
Purchase Type For Sale
Square Footage 3,063 sqft
Price per Sqft $119
Subdivision Foxmoor Estates
MLS Listing ID 1617966
Sold Date 02/14/19
Style 2 Story
Bedrooms 4
Full Baths 3
Half Baths 1
Year Built 1996
Annual Tax Amount $5,174
Tax Year 2018
Lot Size 0.400 Acres
Acres 0.4
Lot Dimensions 110x160
Property Description
This newly updated Foxmoore Estate home is a must see! Upon entry the two story foyer welcomes you with open views into the formal living room, office & dining room. The kitchen features leather like granite, hardwood floors, s/s appliances & wood cabinets. The open concept feel continues through the eat in kitchen & sun drenched family room which presents vaulted ceiling & a gas fireplace. As you make your way upstairs you will find 4 nicely sized bedrooms & 2 additional bathrooms. The over sized master suite offers his & her closets as well a beautiful bathroom, dual vanity & jacuzzi tub. The fully finished basement offers plenty of additional living space with one bedroom & full bath as well as wet bar. Large backyard showcases an inground pool and deck perfect for entertaining.
Location
State WI
County Kenosha
Zoning Residential
Rooms
Basement 8+ Ceiling, Finished, Full, Shower
Interior
Interior Features Gas Fireplace, Pantry, Vaulted Ceiling(s), Wood or Sim. Wood Floors
Heating Natural Gas
Cooling Central Air, Forced Air
Flooring No
Appliance Dishwasher, Oven/Range, Refrigerator
Exterior
Exterior Feature Aluminum/Steel
Parking Features Electric Door Opener
Garage Spaces 2.0
Accessibility Laundry on Main Level
Building
Lot Description Corner Lot, Fenced Yard, Sidewalk
Architectural Style Contemporary
Schools
Elementary Schools Prairie Lane
Middle Schools Lance
High Schools Tremper
School District Kenosha
Read Less Info
Want to know what your home might be worth? Contact us for a FREE valuation!

Our team is ready to help you sell your home for the highest possible price ASAP

Copyright 2025 Multiple Listing Service, Inc. - All Rights Reserved
"My job is to find and attract mastery-based agents to the office, protect the culture, and make sure everyone is happy! "
W240N3485 Pewaukee Rd, Pewaukee, WI, 53072, United States


