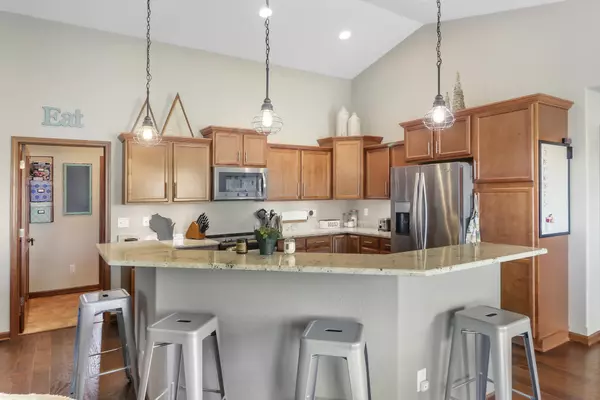Bought with Doperalski Realty & Associates, LLC
$374,900
$374,900
For more information regarding the value of a property, please contact us for a free consultation.
3 Beds
2.5 Baths
2,611 SqFt
SOLD DATE : 07/09/2019
Key Details
Sold Price $374,900
Property Type Single Family Home
Listing Status Sold
Purchase Type For Sale
Square Footage 2,611 sqft
Price per Sqft $143
Subdivision Jamestown V
MLS Listing ID 1636818
Sold Date 07/09/19
Style Exposed Basement
Bedrooms 3
Full Baths 2
Half Baths 1
HOA Fees $20/ann
Year Built 2015
Annual Tax Amount $5,557
Tax Year 2018
Lot Size 0.550 Acres
Acres 0.55
Property Description
Amazing split floor plan ranch home is located in the desirable Jamestown V subdivision which is located in the GIFFORD K-8 school district and sits on over a half acre. The home has 3 bed 2.5 baths Beautiful open floor plan has vaulted ceilings and a large kitchen open to the great room and dining room.The highlights of the home are: wood floors, solid six panel doors, Kohler fixtures,granite throughout the house, fans in all bedrooms and living room, gas fireplace in living room, underground downspouts, deck AND concrete patio, under deck waterproof storage, smart home (garage doors, lights, thermostat, water sensors, smoke detectors).
Location
State WI
County Racine
Zoning Residential
Rooms
Basement 8+ Ceiling, Full, Full Size Windows, Partially Finished, Sump Pump
Interior
Interior Features Cable TV Available, Gas Fireplace, Split Bedrooms, Vaulted Ceiling(s), Walk-In Closet(s), Wet Bar, Wood or Sim. Wood Floors
Heating Natural Gas
Cooling Central Air, Forced Air
Flooring No
Appliance Dishwasher, Disposal, Dryer, Microwave, Oven/Range, Refrigerator, Washer
Exterior
Exterior Feature Brick, Low Maintenance Trim
Parking Features Electric Door Opener
Garage Spaces 3.0
Accessibility Bedroom on Main Level, Full Bath on Main Level, Laundry on Main Level, Open Floor Plan
Building
Architectural Style Contemporary, Ranch
Schools
Elementary Schools Gifford K-8
High Schools Case
School District Racine Unified
Read Less Info
Want to know what your home might be worth? Contact us for a FREE valuation!
Our team is ready to help you sell your home for the highest possible price ASAP

Copyright 2025 Multiple Listing Service, Inc. - All Rights Reserved
"My job is to find and attract mastery-based agents to the office, protect the culture, and make sure everyone is happy! "
W240N3485 Pewaukee Rd, Pewaukee, WI, 53072, United States






