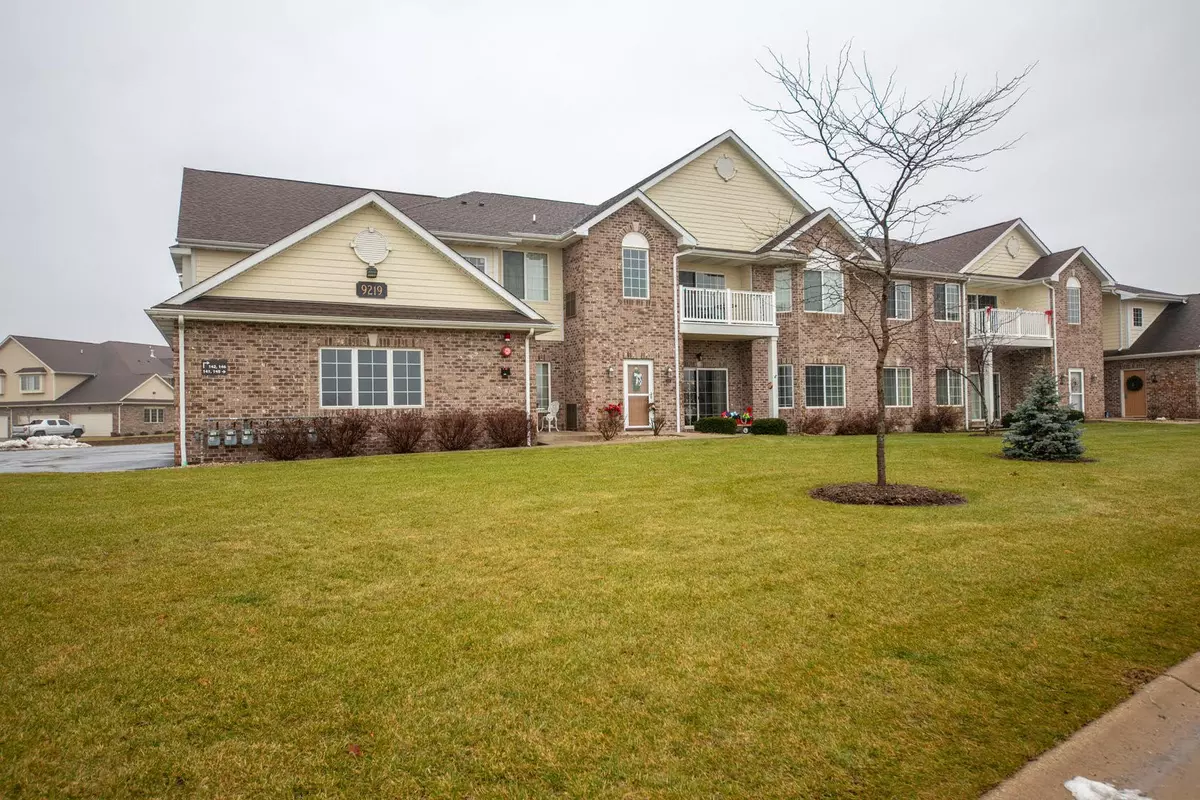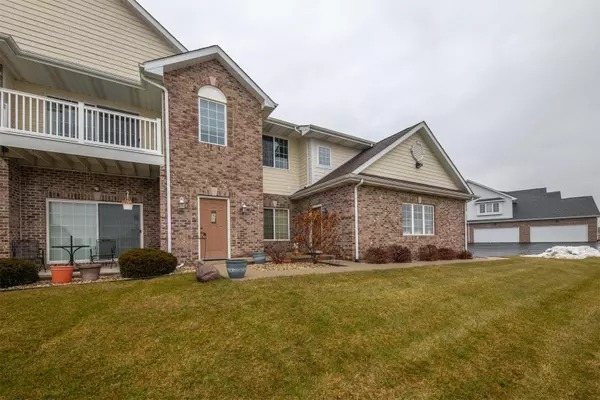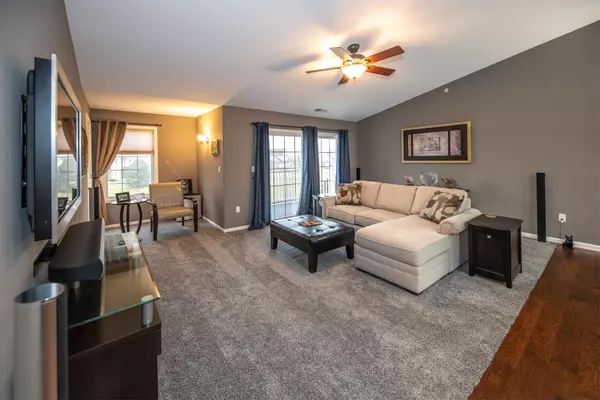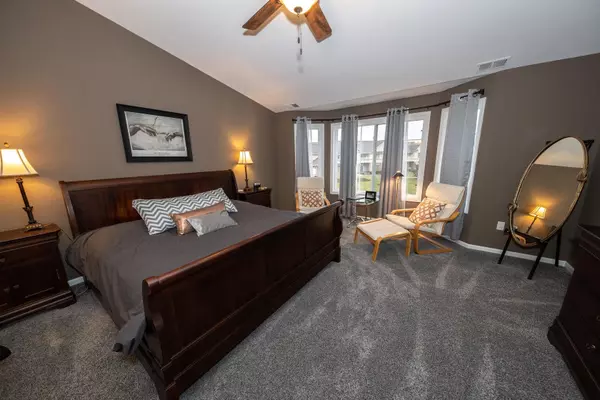Bought with RE/MAX Newport Elite
$235,000
$219,000
7.3%For more information regarding the value of a property, please contact us for a free consultation.
3 Beds
2 Baths
1,759 SqFt
SOLD DATE : 05/10/2019
Key Details
Sold Price $235,000
Property Type Condo
Listing Status Sold
Purchase Type For Sale
Square Footage 1,759 sqft
Price per Sqft $133
Subdivision Creekside Crossing
MLS Listing ID 1626452
Sold Date 05/10/19
Style Two Story
Bedrooms 3
Full Baths 2
Condo Fees $262
Year Built 2007
Annual Tax Amount $2,911
Tax Year 2017
Property Description
GORGEOUS! STUNNING! This 3 bedroom upper condo is the one you have been waiting for! No details have been missed in this unit. Interior Features include: Vaulted ceilings, newly installed lovely hardwood floors and brand new carpet, great room, dinette, deluxe kitchen w/many upgraded cabinets,stainless steel appliances, pantry & raised snack bar. Huge Master bedroom with walk in closet and newly remodeled master bath that is absolutely breathtaking. Large Laundry room. Spacious 3rd bedroom could be used as a bonus room or study/den. Patio doors lead to private balcony. Attached 2 car garage.
Location
State WI
County Kenosha
Zoning RES
Rooms
Basement None
Interior
Heating Natural Gas
Cooling Central Air, Forced Air
Flooring No
Appliance Dishwasher, Dryer, Microwave, Oven/Range, Refrigerator, Washer
Exterior
Exterior Feature Brick, Low Maintenance Trim, Vinyl
Parking Features Opener Included, Private Garage
Garage Spaces 2.0
Amenities Available Common Green Space
Accessibility Bedroom on Main Level, Full Bath on Main Level, Laundry on Main Level, Open Floor Plan, Stall Shower
Building
Unit Features Balcony,Cable TV Available,High Speed Internet,In-Unit Laundry,Pantry,Private Entry,Vaulted Ceiling(s),Walk-In Closet(s),Wood or Sim. Wood Floors
Entry Level 1 Story
Schools
Elementary Schools Whittier
Middle Schools Lance
High Schools Tremper
School District Kenosha
Others
Pets Allowed Y
Read Less Info
Want to know what your home might be worth? Contact us for a FREE valuation!
Our team is ready to help you sell your home for the highest possible price ASAP

Copyright 2025 Multiple Listing Service, Inc. - All Rights Reserved
"My job is to find and attract mastery-based agents to the office, protect the culture, and make sure everyone is happy! "
W240N3485 Pewaukee Rd, Pewaukee, WI, 53072, United States






